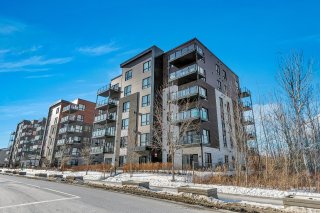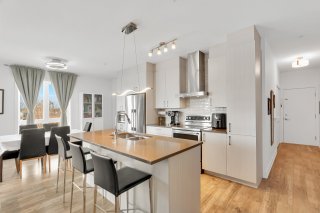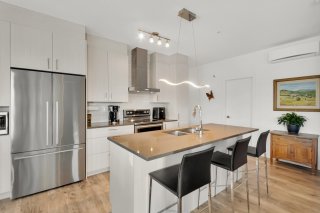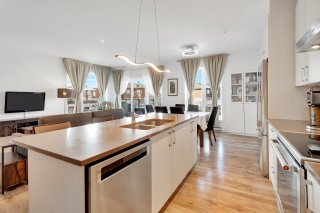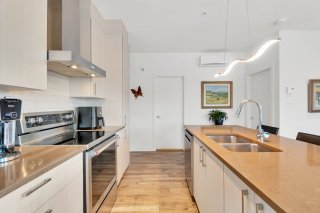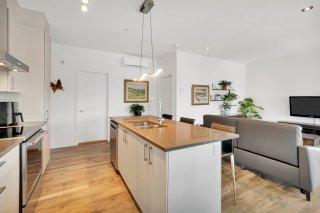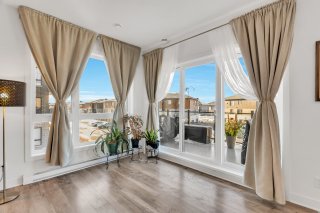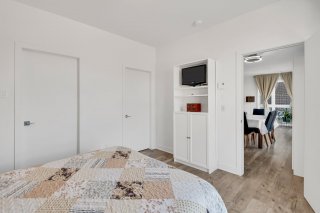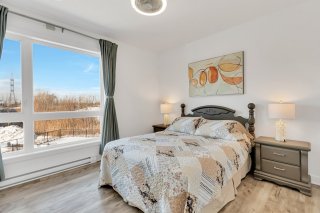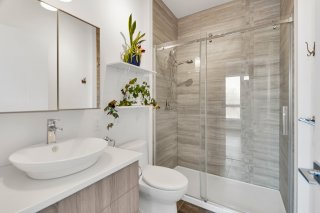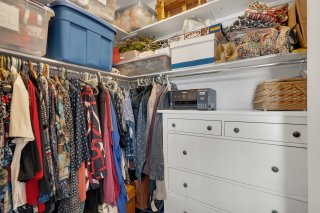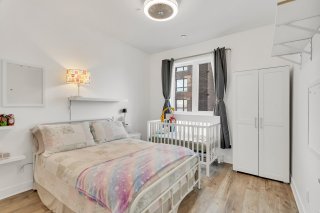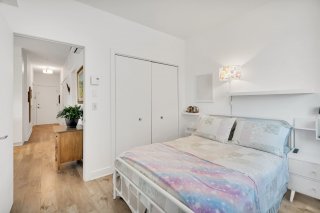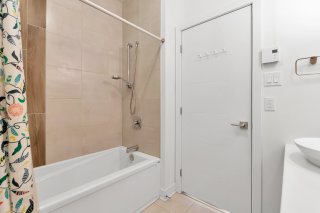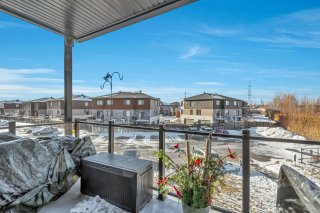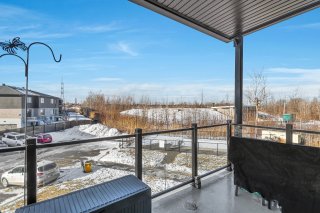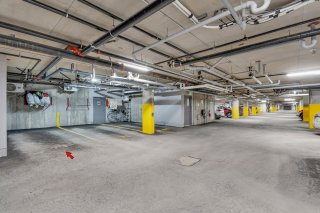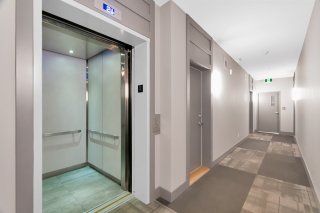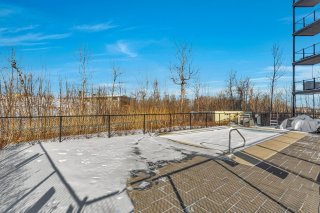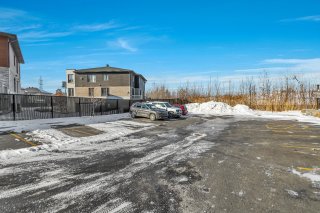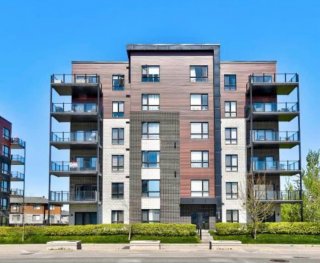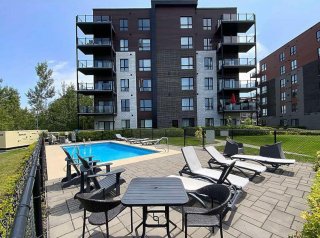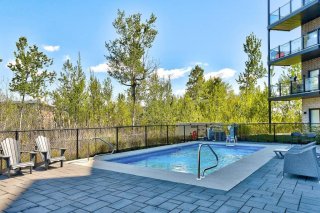| Heating system |
Electric baseboard units, Electric baseboard units, Electric baseboard units, Electric baseboard units, Electric baseboard units |
| Water supply |
Municipality, Municipality, Municipality, Municipality, Municipality |
| Heating energy |
Electricity, Electricity, Electricity, Electricity, Electricity |
| Easy access |
Elevator, Elevator, Elevator, Elevator, Elevator |
| Garage |
Heated, Fitted, Heated, Fitted, Heated, Fitted, Heated, Fitted, Heated, Fitted |
| Pool |
Inground, Inground, Inground, Inground, Inground |
| Proximity |
Highway, Park - green area, Elementary school, Public transport, Bicycle path, Daycare centre, Highway, Park - green area, Elementary school, Public transport, Bicycle path, Daycare centre, Highway, Park - green area, Elementary school, Public transport, Bicycle path, Daycare centre, Highway, Park - green area, Elementary school, Public transport, Bicycle path, Daycare centre, Highway, Park - green area, Elementary school, Public transport, Bicycle path, Daycare centre |
| Parking |
Garage, Garage, Garage, Garage, Garage |
| Sewage system |
Municipal sewer, Municipal sewer, Municipal sewer, Municipal sewer, Municipal sewer |
| Zoning |
Residential, Residential, Residential, Residential, Residential |
| Equipment available |
Ventilation system, Partially furnished, Private balcony, Ventilation system, Partially furnished, Private balcony, Ventilation system, Partially furnished, Private balcony, Ventilation system, Partially furnished, Private balcony, Ventilation system, Partially furnished, Private balcony |
| Driveway |
Asphalt, Asphalt, Asphalt, Asphalt, Asphalt |
| Restrictions/Permissions |
Pets allowed, Pets allowed, Pets allowed, Pets allowed, Pets allowed |
| Available services |
Visitor parking, Outdoor pool, Visitor parking, Outdoor pool, Visitor parking, Outdoor pool, Visitor parking, Outdoor pool, Visitor parking, Outdoor pool |
| Distinctive features |
Corner unit, Corner unit, Corner unit, Corner unit, Corner unit |
